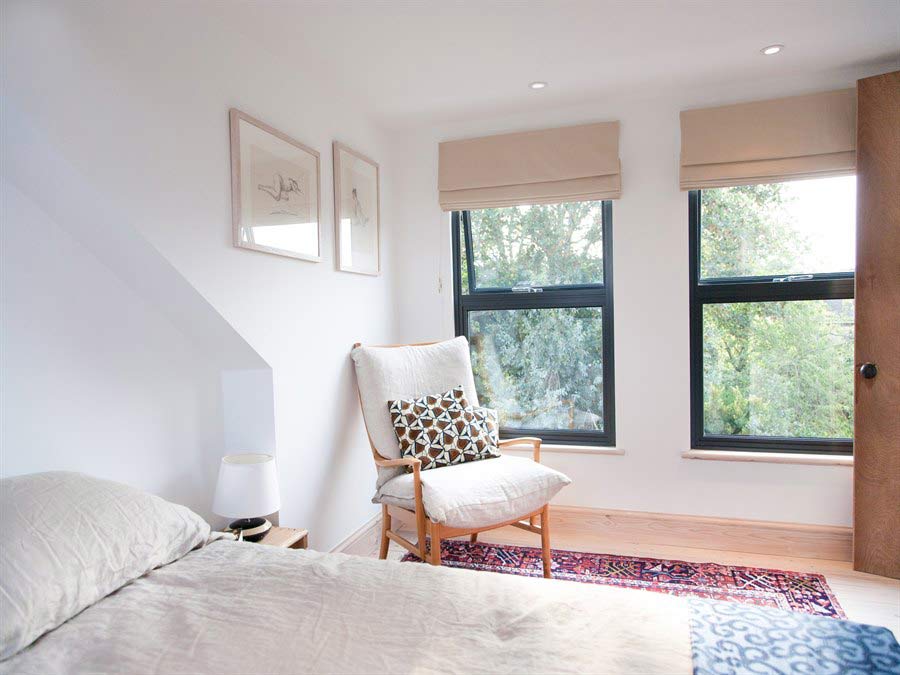
One of the most popular options for a loft conversion is a dormer loft conversion. Usually consisting of a window built as an extension of the existing sloping roof, this type of build is attractive for many reasons. The main one being that it provides a great deal of additional headroom and usable space within a loft.
But what will you do with that valuable extra space you’ll be adding? Read on for inspiration courtesy of our top loft conversion ideas.
What is a dormer window?
A dormer window, or a dormer loft conversion, consists of an extension or structure which protrudes from the existing sloping roof. This alteration to the house creates additional usable space and extra head height within a loft extension. It can also transform your new attic extension by creating extra natural light, which is always a bonus.
There are several different types of dormer conversions. The one you choose will depend on what is most suitable for the kind of property (for example terraced, semi-detached or detached) and the existing shape of your roof.
The options can include:
- Flat dormer window: this is a simple structure which can be added to the front or back of a property. It’s an easy way of expanding the existing loft space and increasing the head height. The most common type of dormer loft conversion, you’ll instantly recognise the cube structure as soon as you see it.
- Shed dormer window: This is similar to a flat dormer window, but with a roof that slopes down at the front. This is more suited to homes with a gable roof.
- Gable fronted dormer: Sometimes known as the doghouse dormer, this type is a more complex solution. It consists of a gable wall extension built upwards to meet the current ridgeline, with a new sloping roof section also constructed towards the gable end.
- Hipped roof dormer: this is an extension where the roof slopes on all three sides, often to give an aesthetically pleasing look. It can, however, result in less usable space.
There is plenty of choice to beautifully transform your loft space. Interested in knowing more? Check out our article
Can a Dormer Window ever be Attractive? or speak to your specialist builder to discover which type would best suit your needs.
Can I include a bathroom in my dormer attic?
Most people who are planning an attic extension want to incorporate a bathroom. And when it comes to dormer loft conversion ideas, it is top of the ‘must include’ list! Dormer lofts lend themselves well to incorporating an ensuite bathroom. Top tip: if you have a dormer window situated in the main part of your loft conversion, you can use the sloping ceilings elsewhere to site a bathtub underneath.
How can I add more natural light?
Dormer windows are a great way of adding natural light into your new attic space. Ask your builder about dormer loft conversion ideas which bring in aspects such as floor to ceiling windows, or even floor to ceiling bi-fold doors. These could open out onto a Juliet balcony. Both of these options will introduce plenty of extra light into your new loft room.
How should I use the space in my dormer loft?
Using the space wisely in any type of loft conversion is essential. Why not site a bed under the sloping ceiling and skylights on one side, and then use the dormer for additional seating? Or house a desk there if you need to use the space as a home office? Don’t forget that the awkward nooks and crannies are great for bespoke eaves storage, so you’re not using up precious habitable loft space.
How can I make the most of my space?
If you really want to make the most of your dormer loft conversion, talk to Bespoke Lofts. We have extensive experience in bringing dormer loft conversion ideas to life, regardless of which type you go for or how you intend to use the space. Get in touch and see how we can bring your vision to life.
Want to know more about dormer loft conversions? Check these other articles: