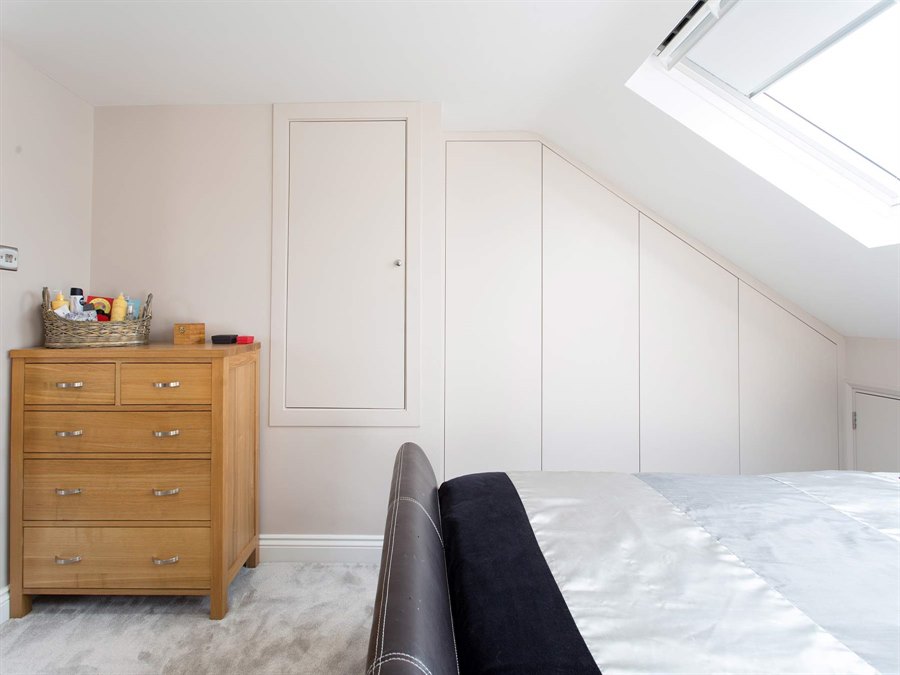
When it comes to a London loft conversion, certain types are more popular than others. Why this is so, and why some work better than others in the Capital really depends on the type of property you have. So here’s the lowdown on the most popular types of London loft conversion, together with some ideas of how they could work for you.
Why is a dormer loft conversion popular in London?
Dormer lofts are popular because their extension, which protrudes from the existing slope of the roof, creates additional floor space and head height within the new loft room. It’s a common type of loft conversion in London because it delivers the maximum area.
For many a London loft conversion, an L-shaped dormer is an option. This is particularly the case in the terraced houses that are so common in the Capital. Suppose your property is a Victorian terrace, which has already had a double extension to the two floors below. In that case, your new loft room can extend over the existing extension to give a very large habitable room.
Why London homeowners favour skylight loft conversions
Skylight or rooflight loft conversions are popular in London for those on a budget, or anyone seeking just a small amount of additional habitable space.
In the Capital, this type of attic extension can work well as an additional occasional bedroom or a home office. Always a good option if you’re watching your budget or don’t want to force any substantial alterations to your roof or the fabric of your home. Remember to use smart tips and tricks such as bespoke storage solutions, to get the most out of this simple but effective London loft conversion.
Do hip to gable attic conversions work well in London properties?
For most houses that have a hipped roof, the internal volume of the loft is often smaller than average. For this reason, many London properties opt to have a hip-to-gable loft conversion created as a solution to expanding the internal space. This alteration involves changing the sloping roof on the side of the property to a flat gable end, so creating extra floor space and head height.
This option can provide additional space for a staircase, therefore, aiding the layout of the floor below. Be aware, though, that planning permission is often required for this type of loft conversion, and so it may not always be possible. A good indicator of whether planning permission will be granted is to look at the other properties in your street to see if they’ve had a similar conversion approved.
Is a bungalow loft conversion an option in London?
As you head further out into the London suburbs, you will start to see more and more bungalows. These are ripe for a bungalow loft conversion because this type of property often has a large footprint where all the living space (living room, kitchen, bathroom, bedrooms) has been incorporated into the one floor. A bungalow attic conversion will give you a large amount of habitable space, as it will take up the entire footprint of the storey below.
Bungalow loft conversions in the London suburbs often lend themselves well to opening up the space with Juliet balconies, sliding doors and floor to ceiling windows, so ask your loft build specialist about the options available to you.
Check out our Case Study page to see real examples of loft transformations.
Which type of London loft conversion will work best for your property? Find out from Bespoke Lofts
Here at Bespoke Lofts, we have plenty of experience in creating the perfect London loft conversion for our city-living clients. Regardless of your property type or budget, we can create something that will help you realise your dreams for creating more space within your London home.