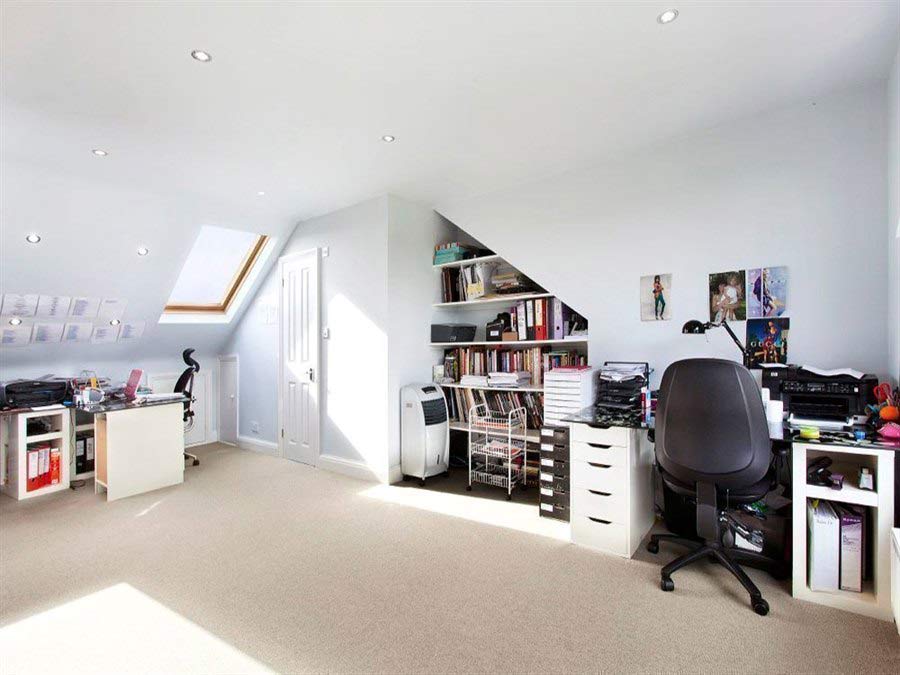
Semi-detached properties are perfect for a loft conversion. Often already used as family homes, converting the loft is an excellent way of creating extra space. But what are the top loft conversion ideas Here are just a few to give you some inspiration for your loft build.
What loft conversion ideas work well for bedrooms in semi-detached homes?
Bedrooms are understandably one of the most popular choices for an attic conversion. In a family home such as a semi-detached property, many people want to add an extra bedroom where they can.
Whether you intend to use your extra room as a guest bedroom, a master suite or as several rooms with a Jack and Jill bathroom for your children, the best possible idea for your loft is to use the space that you’re given to its maximum potential.
By this we mean using what your new loft room gives you. For example, you could add a siting bed under the eaves to make room for a wardrobe or have an ensuite, walk-in shower stall where the space is at full-head height. Also, you can get as much natural light possible from rooflight windows, floor to ceiling windows and dormers, and create bespoke storage to work around the nooks and crannies of your attic.
What are the top loft bathroom ideas for semi-detached homes?
Adding an extra bathroom as part of an attic conversion in a semi-detached home goes hand in hand with adding a spare bedroom. Once again, loft room bathroom ideas work best when the space is used well — place bathtubs under the eaves, and shower stalls where there is full head height.
It’s always worth considering an extra bathroom if you are adding an additional bedroom as part of your loft extension. In fact, regardless of the room’s use, it’s wise to add a bathroom as part of your design ideas. After all, who wants to be traipsing down a flight of stairs when they need to visit the bathroom?!
Even in a small loft conversion, a compact cloakroom can be added so there is a toilet on hand. And if there are multiple bedrooms within your converted roof space, you can have a Jack and Jill bathroom adjoining both rooms. This is a perfect use of space. And don’t forget that if you create a sumptuous master suite in your roof, then you’ll need an equally lavish bathroom to go with it! Talk to your loft conversion specialist about the possibilities for a luxurious bathroom in your loft room.
What are the best home study ideas for semi-detached properties?
With more and more people working from home either full time or flexibly, a home study is in great demand. One of the best things you can do for a home office within an attic extension is to create as much natural light as possible.
Many people opt for floor to ceiling windows in a dormer conversion, or sliding doors with a Juliet balcony at the rear of the property. Don’t forget that roof lights can also work wonders.
What are the best loft conversion ideas for balconies and roof terraces?
Many people are looking for ways to include some outside space within a loft extension. Semi-detached properties can often benefit from some additional outer space within an attic extension.
Perhaps you can create a roof terrace over a double-storey extension to the ground floor and first floor below. Or alternatively, ask your builder about sky-light balconies which fold out from the roof, or the option of a Juliet balcony with sliding doors to allow plenty of light and air to flow in.
Want more loft conversion ideas for semi-detached properties? Get in touch!
Whatever design ideas you may have for your semi-detached property’s loft conversion, Bespoke Lofts can help. We have extensive experience and expertise in converting the roof space of semi-detached properties into beautifully designed attic conversions. Get in touch today to see which of the top ideas will suit you best.