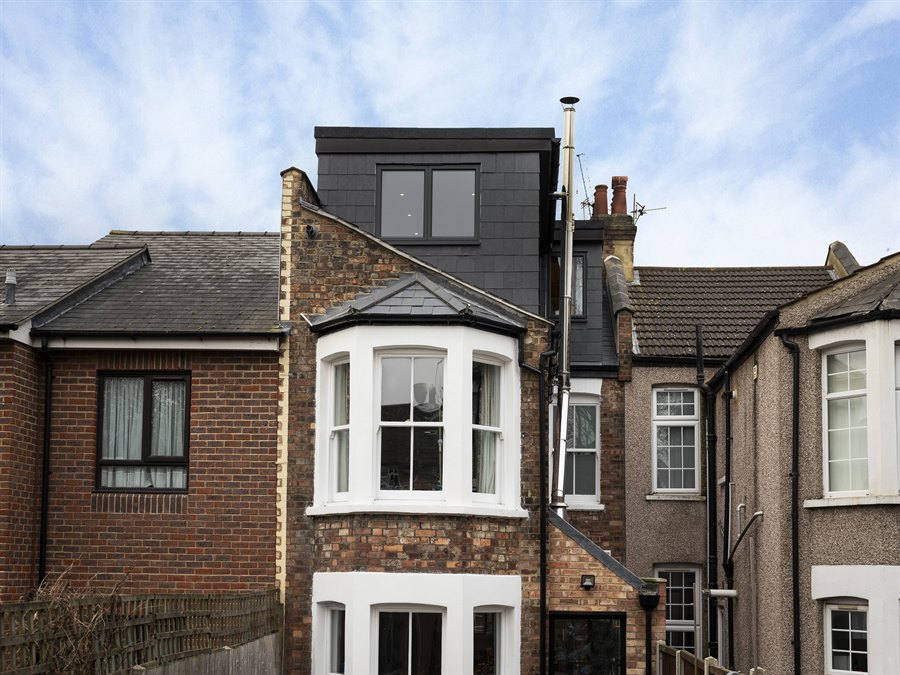
The great thing about creating a new room at the top of your home is that you can use it for any purpose you choose: bedroom, bathroom, home office, playroom…you name it, and the loft conversion is your oyster. But what are the best loft conversion ideas, room by room? Here are a few of our favourites.
Before proceeding, you may also find these other articles interesting:
1. Achieving the ideal loft bedroom
An extra bedroom is the most popular choice for loft conversions. It’s easy to see why, as they lend themselves so well as an additional bedroom, and often as a grand master suite option too.
If you do want to create a master suite, speak to your attic conversion specialist about what you’d like to achieve from the space in advance. Most master suites would include at least an ensuite bathroom. Still, some people want to incorporate a dressing room or a separate seating area.
Ask your builder to carefully plan the space to fit in all that you can. This may involve locating the stairs in an area which won’t detract from the overall space, as well as crafting custom storage.
2. How to create the perfect attic bathroom
Whether you’re looking to include a bathroom as an ensuite, a cloakroom for a home study, or you want to turn the entire floor space over to a sumptuous family bathroom, there are plenty of ideas to make the most of your roof space.
As always, use the space to your advantage. Site bathtubs under the eaves, and use areas of full head height for shower stalls. If you have a small loft conversion which perhaps doesn’t have the space for a full bathroom, look at zoning an area off for privacy - boutique-hotel style - without creating a completely separate room. And whilst neutrals and light colours are usually ideal for attic builds, these rules don’t apply in loft conversion bathrooms. Want an extravagant green and gold luxury ensuite? Go for it!
3. Creating a home study in your roof space
With more and more of us switching to flexible and home working, a home study makes a great addition to any property. A loft home office works well, as its segregation from the rest of the house can give you better work-home balance. Once you shut the door at the end of the day, you can leave your working life behind for a bit.
We love the idea of feature walls in loft conversion home offices. Maybe a wall of exposed brick, or of a deep, vibrant colour against neutrals or whites throughout the rest of the space. Don’t forget to include lots of storage for any files or materials you may require; working in an uncluttered space will help you to be more productive. And on that note, it’s also a good idea to work with your loft build expert to achieve as much natural light as possible, as that can aid productivity too.
4. A loft conversion playroom for the kids
Loft conversion playrooms give children a space that’s uniquely theirs. The key to getting this right is to make sure the area is flexible enough to evolve as your children grow up.
Start with a space that appeals to young children. Bright colours, chalkboard walls, plenty of storage space for all of their toys. And then, as they grow older, change the colours, incorporate their ideas into the décor and start to include aspects such as desks for homework and plenty of sockets for charging gadgets.
This way, your playroom will eventually turn into a teenage den, and then finally an extra reception room or living space. The attic room will be completely transformed over time and will grow with your family.
5. What are the best loft conversion living room ideas?
If you have views, or perhaps live in a bungalow, you may wish to convert your loft to create a room with a view. Topsy-turvy living can mean that your home is completely transformed.
Get the most out of any views with floor to ceiling windows. Another possibility is getting sliding doors which open out onto either a Juliet balcony or a wraparound balcony. Include ideas that produce plenty of natural light, and think about how you’ll incorporate your upside-down living room into your ground floor too. Do you need to move a bathroom upstairs, so you have an additional WC close by? And will your kitchen be part of an open plan layout on the top floor, or will you keep it downstairs? All these questions can be talked through with an expert loft conversion specialist.
Want an insight into the best loft conversion ideas? Talk to Bespoke Lofts
However you intend to use your new attic room, for the best loft conversion ideas, you can rely on Bespoke Lofts. Get in touch today, tell us how you’d like to use your roof space, and we’ll help you plan the perfect loft conversion for your property.