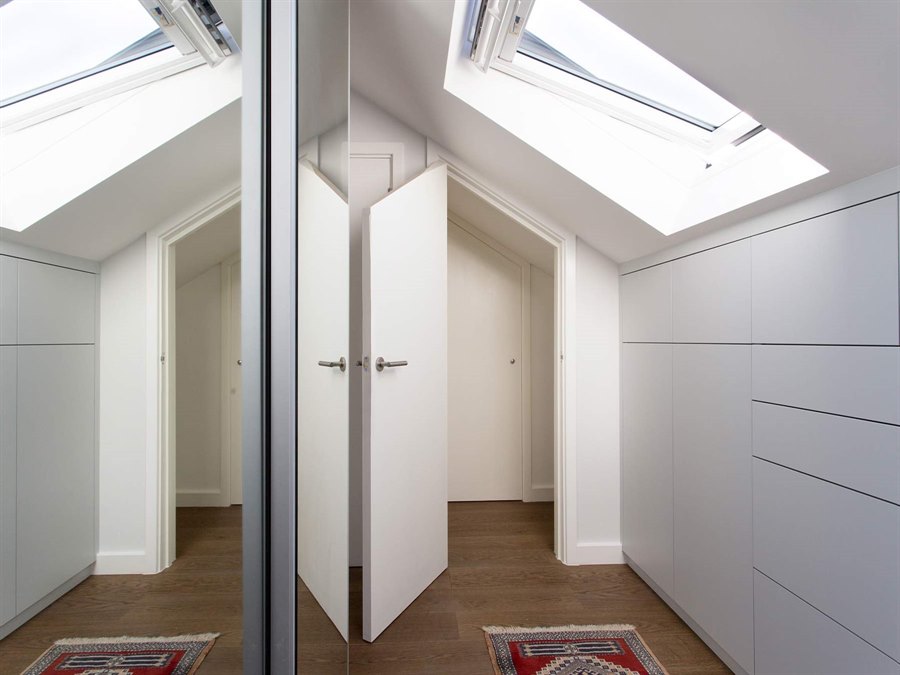
Under Building Regulations, a loft conversion has a minimum ceiling height requirement of 2.2 metres. A loft conversion low ceiling can therefore be a problem. However, if your proposed loft conversion space is less than 2.2 metres, as measured from the floor to the top of the ceiling joists, fear not as there are ways around this problem.
Whether you need to raise the roof, or lower the ceiling of the floor below, here’s some expert advice on how to get over the issue of a loft conversion low ceiling.
How can I tell if I’ve got enough head height?
To assess whether you’ll have enough head height within your loft, measure the clear head room of your existing space. You need to measure from the top of the ceiling joists to the bottom of the rafters.
If you have at least 2.2m head height, you’re good to go. However, if you have any less than this, you’ll need to speak to a specialist loft conversion company about how to create the required ceiling height.
The 2.2m head height regulation is in place to allow for insulation and the construction of the internal ceilings, to give the overall room a practical ceiling height of 1.9m. Without this head height, your loft wouldn’t be a comfortable space, or for that matter, a habitable room. It’s precisely why the issue of a loft conversion low ceiling really needs to be addressed.
What are the options if I need to create more loft head height?
The three main options you have if you need to create more head height within your loft conversion are:
- Raising the roof
- Lowering the ceiling height of the rooms below
- Using thinner insulation
These options can sometimes be combined with others, such as adding a dormer window as part of your loft conversion design to create a larger loft space.
What if raising the roof is necessary?
Raising the roof is a common way of creating extra ceiling height within a loft conversion. If you suspect you’ll have an issue with a loft conversion low ceiling, you will usually require planning permission if your specialists suggest raising the roof. This is because the roof structure and shape will be altered. It’s worth doing some preliminary checks with your local planning department as to whether there are any restrictions on raising the roof.
Once you know if planning permission is a possibility, your contractors will need to remove part of the existing roof structure and rebuild it in a design which allows for the additional head height. This could be as a dormer loft conversion, for example.
Alternatively, it may be the case that the entire existing roof needs to be removed. A ready-built room inserted into the space, such as a mansard loft conversion, is essentially an extension across of the whole of the loft space.
How can the ceiling height of the rooms below be lowered?
If the roof structure cannot be raised, then another option is to lower the ceilings of the rooms on the floor below your loft conversion. An example is when the property is a listed building or if your local authority planning department has an outright ban on raising the roof.
This is a viable proposition, especially in older properties which often have high ceilings. It is, however, a highly technical process and one which a loft conversion specialist will need to undertake for you.
The ceilings in the storey below will need removing. A plate will have to be inserted at the appropriate level for the new floor to be added above. Next, the new floor can be constructed and the ceilings below reinstated. This can also help when incorporating a stairway which needs to comply to ceiling height restrictions.
Can I use thinner loft insulation and still comply with Building Regulations?
If your loft room is almost tall enough to meet with Building Regulations, sometimes it’s a simple case of using thinner insulation between the ceiling and the floor joists. Modern techniques can now provide a leaner but still highly effective insulation to create both extra loft space and thermal efficiency.
Need to get over the issue of a loft conversion low ceiling? Talk to Bespoke Lofts
If you have an issue with a loft conversion low ceiling, get in touch with Bespoke Lofts. We have many years of experience and expertise in both raising the roof and lowering ceilings on the storey below a loft conversion, and can also advise on insulation. Contact us today to see how we can help you gain more head height in your loft conversion.