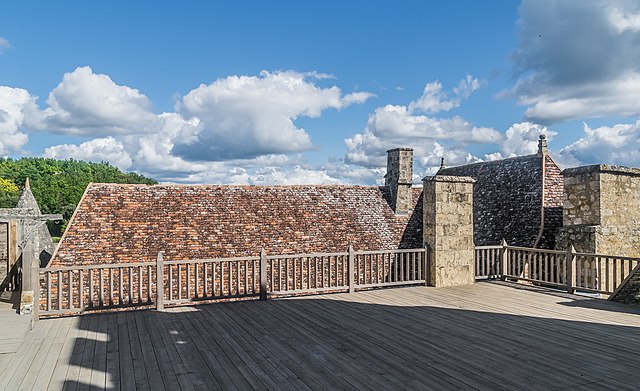
Outside space is increasingly of a premium in the UK. And yet outside space is so desirable, too. So if you’ve decided to utilise your loft space - an otherwise underused part of your home - to create more living space, have you considered using some of it to create additional outdoor living space as part of your conversion?
If this is the case, perhaps you may consider a roof terrace loft conversion. These are becoming very popular across London, where outdoor space is limited. If this is something you have thought about, here’s how to go about creating a roof terrace as part of your new attic conversion.
Creating the Roof Terrace
There are three main ways of creating a roof terrace as part of your loft conversion:
1. You can create a small outside area with a Velux balcony. This would just give you enough space for a small bistro set, so it wouldn’t be classified as a roof terrace by everyone. Still, it would afford you floor to ceiling windows, which are great if you have a view that you want to show off year-round, not just when the weather is clement, and many people view any outdoor space as better than nothing!
2. If you want to create a more substantial roof terrace when converting the loft, you can convert some of it as indoor living space and then have the rest of the loft reconfigured as a proper roof terrace. This obviously takes more planning and building work, as part of the roof would have to be redesigned to accommodate the new terrace, and the new outdoor space would need to be incorporated as part of the design from the outset.
3. If you already have a double storey extension to the ground floors of your home, as is often the case with a Victorian terrace, you can convert the existing pitched roof space of your home and use the flat roof space of the existing double storey extension to create a new roof terrace.
Remember that if you’re altering the existing roof of your property, planning permission may be required. It’s important to check with your local authority whether you need to submit plans before work takes place. Similarly, structural work may be needed to strengthen the roof space to take the weight of the new roof terrace (as well as the new loft conversion itself), so make sure to use a loft conversion specialist to carry out the work required.
Designing the Roof Terrace
If creating a roof terrace is feasible for your property, you will then need to think about how it will look. Different types of loft conversion can use different ways of creating a roof terrace, but traditionally, most roof terraces created as part of a loft conversion either have glass balustrades around them, or are slightly more enclosed, whereby the property’s walls are retained to create a walled garden or courtyard effect. This can often make the new space a real little sun trap.
If you do decide to keep the existing walls as the boundary of the roof terrace design, it’s a good idea to paint them a light colour to reflect the natural light and to stop the space feeling claustrophobic. You should also consider what type of flooring you’ll use. Most homeowners opt for a non-slip decking, which is a good choice as it’s lightweight, as well as practical and safe.
Kitting out the roof terrace
What makes a roof terrace really special is how you decide to fit it out. This is also the really fun part of any roof terrace design.
Seating of some sort – whether a bistro table set or rattan loungers or chairs – is a must. This will allow you to enjoy your new outdoor space in comfort and style.
Also think about adding plants, as this is what gives it the green, outdoors look that most people try to achieve with a roof terrace. Colourful plants and small trees can either be placed in tubs and containers around the floor space, or alternatively invest in good quality planters that can be hung on the walls.
What about little extras like lighting? Adding an outdoor light to your roof garden should be an easy job for most electricians as part of the loft conversion process and will make the terrace usable after dark. Perfect for those balmy summer nights!
And have you thought about bringing the outside in? If possible, try to make the interior and exterior décor flow seamlessly from the outside to the inside to allow for a really light and airy space with a natural feel year-round. Bifold or French doors may be able to be fitted to assist with this.
Ready to create a roof terrace? Talk to Bespoke Lofts
If you’d like to create a roof terrace of your own as part of your loft conversion, speak to Bespoke Lofts. With our experience of creating different types of loft conversions, we can help you to design a roof terrace for your new attic space.
Not only can we advise what’s feasible when converting your loft, but if a roof garden is practical we can help to create the perfect outdoor roof space for you to enjoy, too. Contact us today to find out how.