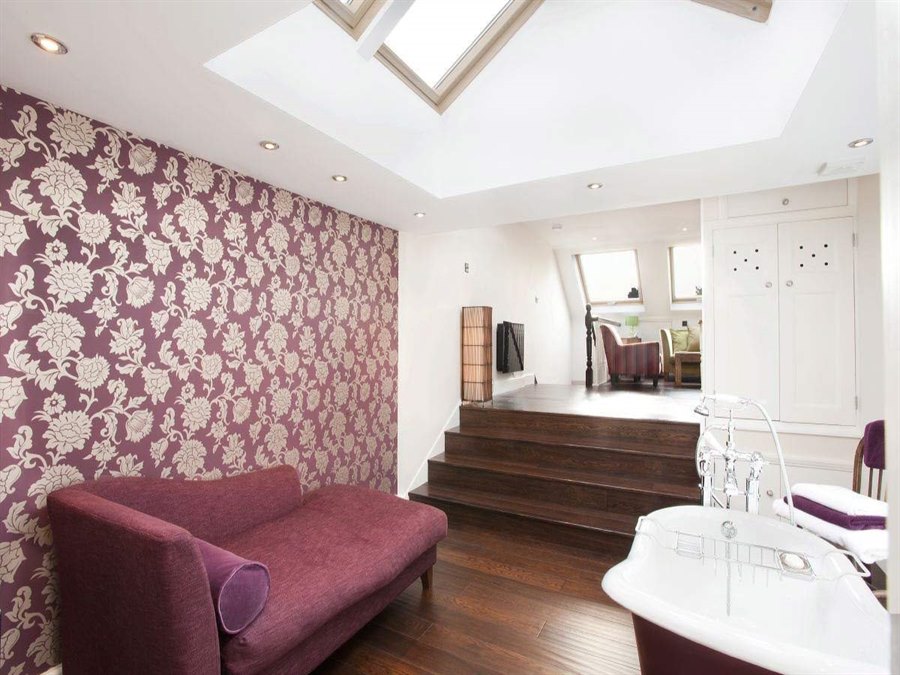
Some of the most important decisions you will need to make about your loft conversion will be to do with the stairs. Where to site them, what type of stairs to choose and the design of the staircase. Once you have the position and type of stairs chosen, you can also think about the design of the staircase. There will be plenty of loft stair ideas to suit your décor, so here are just a few to get you started.
1. Traditional
A traditional wooden staircase with spindles is the choice that most people opt for when it comes to their loft conversion. With this type of staircase, you can either go for painted spindles, usually in traditional white. But you could also choose a different paint colour, such as a soft dove grey, if you want something a little more contemporary. Otherwise you could stain and expose the bare wood.
There will also be a choice of spindles. From plain square or flat spindles to something a little more ornate, there’s plenty of choice available. You may even choose to go all out unique and opt for metal spindles or a glass panel.
And don’t forget that you may wish to match the spindles to those in the staircase that connects the ground and first floors.
2. Spiral
Spiral staircases can be a good choice when you need a space saving staircase for your loft conversion. However, many people are put off by the thought of a traditional metal spiral staircase, which are not always top of the list in terms of safety, especially for a young family.
If this is the case for you, have you considered a more design-friendly wooden spiral staircase? There are many aesthetic spiral staircases available nowadays and this means that you can match the design with your existing staircase a little more, and it will give you a more attractive option, yet still save space.
3. Statement
If you really want to make a feature of your staircase, why not choose a statement staircase?
This could be a wooden staircase with a glass balustrade, for example. This may consist of a complete glass panel under the handrail, or vertical panels of glass in the place of spindles. Alternatively, it could be a staircase which opens up to a mezzanine level, to give a little wow factor to the newly created mezzanine, or a staircase with a contemporary handrail design; for example, a handrail which curves rather than runs straight from top to bottom.
So long as your new staircase meets and complies with building regulations, then you can be as contemporary as you like!
4. Split
If you’re worried that many loft conversion stair ideas won’t work in your space because you only have a small amount of space to play with, speak to your loft conversion company about the possibility of splitting the staircase. This could mean breaking it into two sections with a ninety degree turn, or even having the staircase split halfway and turn back on itself.
This means that you can incorporate the design you require – whether statement or traditional – into your loft stair ideas and still maximise the space within your new habitable room.
5. Storage
When undertaking a loft conversion, you will lose the storage space that lofts are traditionally used for.
Have you thought about the possibilities of incorporating storage into your new staircase? This could be in the form of a cupboard or shelves underneath it, if the build allows, or maybe something a little quirky, like storage within the treads.
Speak to your loft conversion company about whether these loft stair ideas would be suitable for your new loft build.
Need more loft conversion stair ideas? Talk to Bespoke Lofts.
If you need more loft stair ideas, or are wondering what the best loft conversion staircase designs would suit your new space, get in touch with Bespoke Lofts.
We have the expertise and experience to be able to advise what the best loft stair ideas are for your new loft conversion, and can help you to choose something to suit both your taste, and your practical requirements.