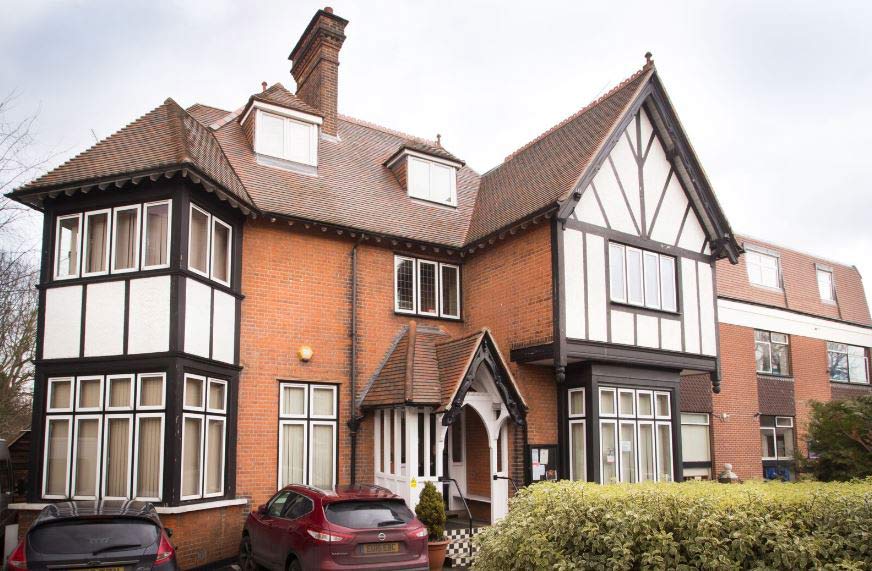With many of us looking to gain extra space within our homes, attics are often one of the first places we turn to. But did you know that many attics weren’t built with the idea of supporting any additional weight than necessary? Attic floor joists are usually designed simply to hold the weight of the ceiling below, plus any related elements. So if you are looking to gain extra space within your home in the form of a loft conversion, strengthening attic floor joists should be at the top of your priorities list.
Do I need to strengthen my loft floor?

In most instances, the simple answer to whether you need to strengthen your loft floor will be ‘yes’. However, there are different types of attic joists and construction which will need to be considered as follows:
- Attics that have no flooring: Most attics are built without flooring, as they are not designed to carry the heavy load of a finished room and all that comes with one, such as furniture. Unless you have an attic where the joists have been expressly built in such a way so as to carry the load of a finished room, your loft will only be able to maintain the weight of the ceiling below, plus any related items such as drywall, attic insulation, ducts, etc.
- Attics which have existing flooring: You may find that your attic has some sort of floor, but don’t get too excited about using the loft as a habitable room just yet. Just because your loft already has a floor in place, it is likely that your attic’s joists still won’t be able to carry the weight of a room. It’s likely that the floor has simply been boarded with plywood in order to be able to store seasonal items; before you try to convert your loft into a habitable room, you’ll need to check this out.
- Attic joists for live loads: in some instances, you’ll find that your loft has been made with attic joists that are 2 x 8. These may be acceptable for building a habitable room upon, although there is no guarantee.
Because there is no guarantee that your loft’s floor will be suitable for building upon, it is always better to carry out a loft conversion properly, by instructing a specialist loft conversion company to undertake the work for you.
This will mean that if you do need strengthening loft joists work to be carried out, it will be done to a standard not only suitable to meet Building Regulations’ requirements, but which will also be safe and habitable.
How do I go about strengthening attic floor joists?
If you’re wondering how to strengthen loft joists, the first thing you’ll need to know is your attic span calculations. This will determine whether your existing attic floor joists are strong enough to support the weight of a new room.
In order to calculate this correctly, you should consult a structural engineer. When working with a specialist loft conversion company, of course, the work of a structural engineer will be included as part of the roof build.
Once done, and if you’re determined to carry out a DIY job to strengthen your loft floor, there are certain steps that should be followed:
1. Clear the joist spaces: First things first, you should pull out all insulation, any debris and any blocking or bridging (pieces of wood which have been inserted perpendicular between joists) from in between all the joist spaces in order to see the full length of each joist. You should also be able to see where the joists meet the exterior walls of the house. Be extremely careful not to remove any rafter bracing or manufactured trusses, as this will affect the integrity, and therefore the structure and safety, of the roof.
2. Measure the old joists: Once the space is clear, measure the length of the old joists, and how far they overhang any supporting walls, beams and the exterior walls.
3. Cut ‘sister joists’: ‘Sistering’ is the process of strengthening the existing joists by adding a new joist, or a ‘sister’ next to the existing joist. For example, if your roof consists of 2 x 6 joists, you can add an additional 2 x 6 joist alongside in order to strengthen them. Once you know how long your existing joist is, cut an additional sister joist to the same length using a circular saw. Check each joist for crowning (this is a slight bowing along the length) and mark this as the top edge, to ensure that the joist is installed with the crown facing up.
4. Install the sister joists: the sister joists should be installed next to the old joists, in full contact and with the top edge flush. Nail the new joist to the existing joist, and to the top of the exterior wall and any supporting walls or beams. You may also need to install blocking or bridging between the joists, dependent on the structure of your roof.
Although it’s certainly possible to strengthen your loft floor yourself, it isn’t an easy process, and often takes a lot of work and precision, especially if you are planning on creating a habitable room within the space. With this in mind, it is always better to engage a specialist loft conversion company to carry out any roof space build.
A loft conversion or strengthening loft joists? Contact Bespoke Lofts!
If you do want to make the most of your attic space, here at Bespoke Lofts we would always recommend a proper loft conversion. You do not want to compromise the integrity of your roof or the safety of your home by carrying out a substandard job on strengthening loft joists.
Get in touch today and we can talk you through the official process of strengthening attic floor joists and how we can then go on to create a beautiful habitable room within your loft.