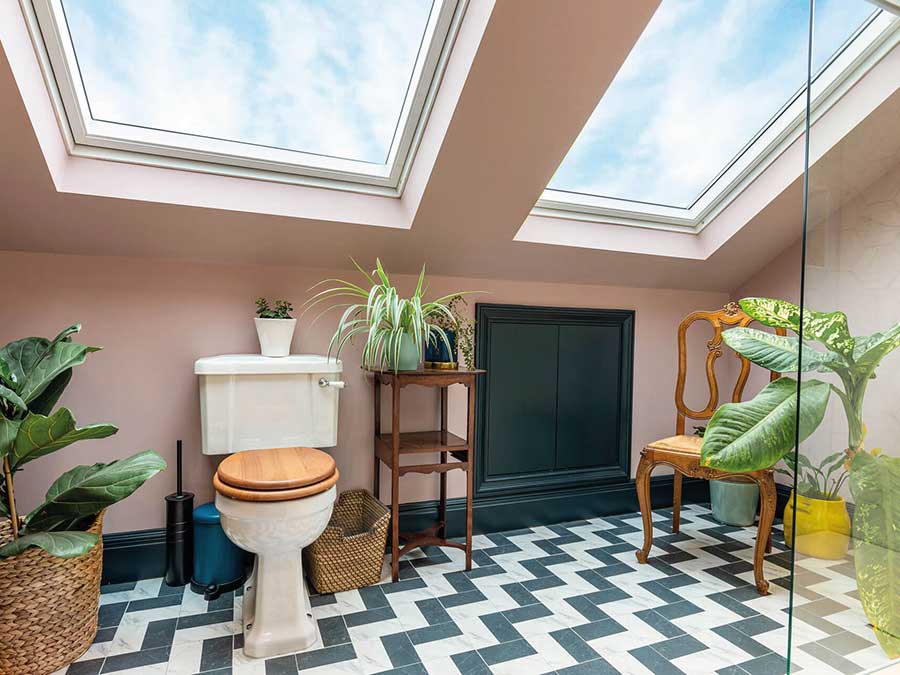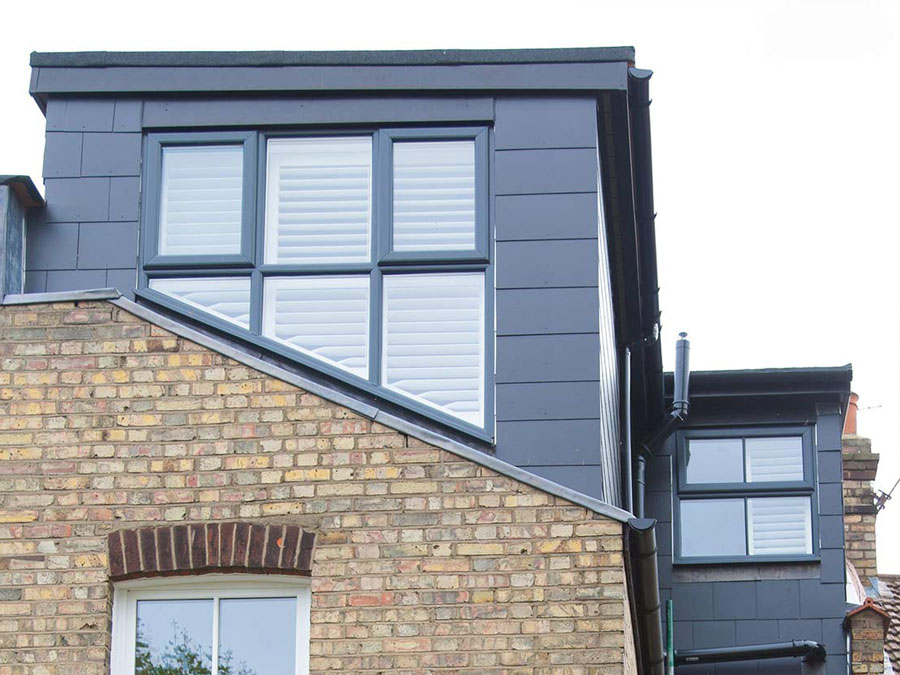If you’re in the planning stages of a loft conversion, you may have heard of the term ‘Jack and Jill bathroom.’ You may also be wondering exactly what this term means. Jack and Jill bathrooms are very popular within attic conversions, and there are plenty of good reasons why.
What is a Jack and Jill Bathroom?
A Jack and Jill bathroom is a bathroom which is normally shared by two rooms - usually bedrooms – with access doors from either room. This means that both of the rooms which have access to the bathroom can effectively use it as an ensuite bathroom. Usually, a Jack and Jill bathroom is sited between the two rooms, or takes some space from each room in order to create the shared bathroom space.

If you’re wondering if there’s another name for Jack and Jill style ensuite bathrooms, you may know something similar as a ‘his and her’ bathroom, or a dual vanity bathroom. However, this type of bathroom is usually reserved for a bathroom with two sinks – or vanity units, as the dual vanity name suggests – rather than a bathroom accessed via two different rooms.
Either way, such bathrooms are usually designed to be used by more than one person, hence the access via two rooms or the double sink unit.
How can a Jack and Jill bathroom benefit a loft conversion?
A Jack and Jill bathroom can be a real plus point within a loft extension. We would always recommend including a bathroom as part of your loft build, as it eliminates the need for the loft conversion’s inhabitants to have to constantly go up and down a storey in order to use the bathroom.
However, if you’re including more than one room within your loft build, both of which need access to a bathroom, you may find that there simply isn’t room for separate bathrooms for each of the new rooms.
This is where a Jack and Jill bathroom comes into its own: if you have two or more bedrooms within the loft space, you can design the space so that there is one bathroom shared between them, with access to the bathroom from both bedrooms. This gives each room an en-suite.

You could, of course, include a dual vanity unit as part of the bathroom design, but you don’t have to; this is not strictly what a Jack and Jill bathroom is all about. A Jack and Jill bathroom in its purest form is simply a bathroom that is shared between two rooms and can be accessed from both.
How can a Jack and Jill bathroom be used within a loft conversion?
Jack and Jill bathrooms can be a great addition to an attic conversion because they can be used in a variety of ways depending on your needs. For example, they can make family life run smoother: why not pop the teenagers in the loft and let them share the bathroom? This gives the rest of the family the family bathroom downstairs, making mornings much easier to get everyone up and out of the house, fully dressed and on time.
Alternatively, if you have guests staying regularly, then a Jack and Jill bathroom can effectively give multiple guests their own wing of the house; whether you accommodate a family of parents and children in separate bedrooms within your loft when they come to stay, or maybe both sets of grandparents, giving them a bathroom to share can give you all your own space as part of their stay.
And even if you’re using your loft rooms as a study, a home gym, a craft room or home cinema, having a bathroom that can be accessed by the multiple rooms within the loft can help to zone the space.
Want to learn more about how a Jack and Jill bathroom can enhance a loft conversion? Contact Bespoke Lofts!
If you think a Jack and Jill bathroom could work for you, get in touch with Bespoke Lofts. We can help you from the very outset of planning your loft to include a Jack and Jill bathroom as part of the design. Our experience will really make the most of the loft space for you, to ensure that your new Jack and Jill bathroom serves the rooms it needs to the best of its ability.