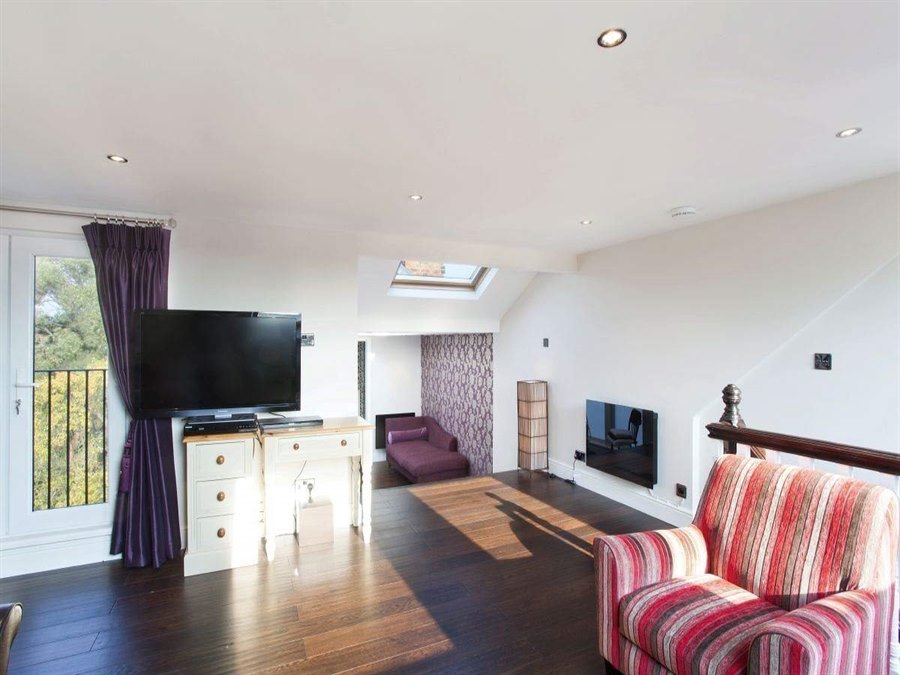In this day and age, we’re all very well informed about the likes of feature walls, mood lighting and soft furnishings to create our perfect home. But if you’re planning a loft conversion, the modern attic room isn’t complete without certain essential design considerations. Here are our top design ideas for Loft Conversions East London residents are embracing:
Think About the Stairs Carefully
If you’re creating a whole new room, you don’t want the majority of space to be taken up by the staircase. Work with your contractor to ensure the best possible placing for the stairs. Usually this is up and over the staircase on the floor below.
If you’re especially pushed for space, consider a spiral staircase, although don’t automatically assume this is the best use of space as sometimes they can take up more room than a normal staircase.
Choose Storage Wisely
There’s nothing worse than having a beautiful new space which is filled with clutter that has nowhere to go. Or worse still, having nowhere to put your precious things!

Loft conversions can present more of a challenge when it comes to storage simply by the nature of the eaves, so you might want to consider adding bespoke built in storage. Alternatively, use nooks and crannies for decorative shelving to display those items that you’re happy to show off. Your room will look sleek and stylish and most importantly, uncluttered.
Keep it Private
You may think that by being at the top of the house, your privacy from neighbouring properties will naturally be retained. However, if your neighbours also have loft conversions this might not be the case! Purchase speciality blinds for skylights and roller blinds, Roman blinds or plantation shutters for dormer windows.
Don’t Forget the Bathroom!
If there’s one way to add value to a home through a loft conversion, including a bathroom is the way to go. Just think about it: you’re at the top of the house, working away in your home office or relaxing in your new bedroom, you won’t want to traipse all the way downstairs to use the bathroom.
Use the opportunity of creating a bathroom from scratch to perhaps do something a little different. How about a bathtub under a bank of skylights so that you can bathe under the stars? Or install a plush double shower for the ultimate in wet room indulgence.
Soundproof the Floors
This is an essential for all loft conversions East London wide. Avoid choosing wooden floors, or at the very least, cushion or soundproof them so that the occupants of the rooms below don’t suffer. Your builder can give you more advice regarding sound-reducing materials to use.
Whatever you choose to do design-wise with your new loft conversion, speak to Bespoke Lofts. We have over 20 years’ worth of experience when it comes to loft conversions and so we will happily offer our own design ideas and finish your loft room to the most beautiful of standards. Call us for a free consultation and a quote.